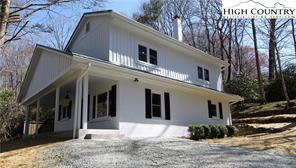We’re back again for another virtual home video tour at 142 Russell Drive! You don’t want to miss out on this newly renovated, farmhouse style home located in the heart of Downtown Boone. The residential home is located a quick walk from Appalachian State University and Rivers Street. Don’t worry, this listing has enough space to accommodate parking multiple cars. The home features a recently redone kitchen with granite counter tops, stainless steel appliances, and custom cabinets. Not to mention, there’s hard wood floors throughout the entire home! On the main floor, you will find two spacious and well-lit bedrooms, a bathroom with updated fixtures, and laundry room. This home is essentially brand new, with up to date plumbing, electric, and HVAC systems, fresh paint, and new windows. Upstairs there is a second bedroom and full bath, also fully renovated. The second floor includes a master suite with a huge walk in closet and a beautiful barn door that leads to the master bath. Make sure you check out the exterior on this home. Steps away from the driveway, there is a covered front porch that was recently poured. The yard has plenty of space with exceptional landscaping too! Our team is ready to help.
Watch the Video and See For Yourself!
Listing Information
[idx-listing mlsnumber=”221310″ showall=”true”]
Want to See More?
If you’re interested in exploring this property more, reach out! We’re here to help you find the perfect High Country home for you and your family.



